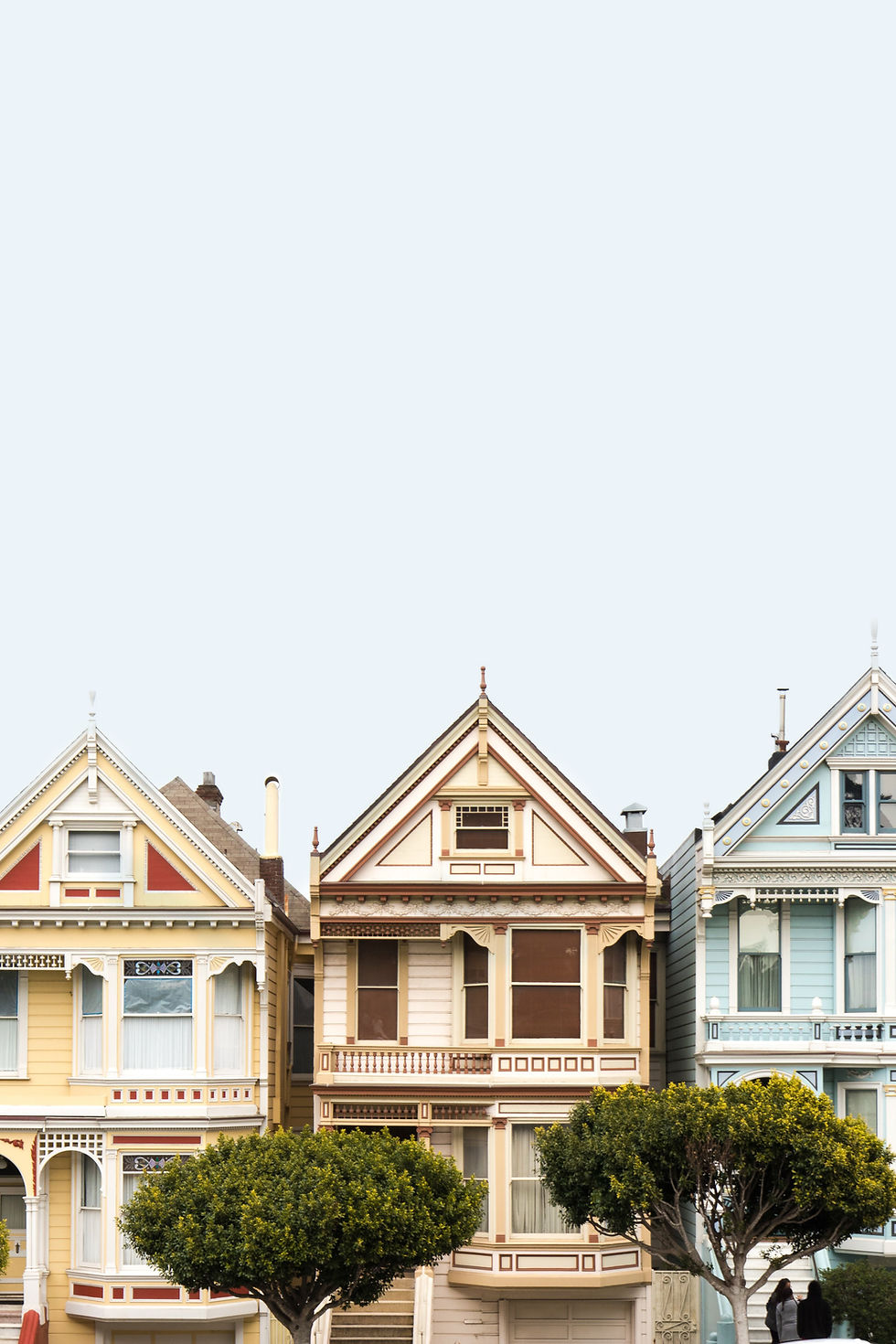A Piedmont Mid-Century Beauty
- Moya Robinson

- Apr 24
- 3 min read
Updated: Jul 15
I recently toured a mid-century home in Piedmont that completely surprised me, in the best way.
From the street, it’s quiet and unassuming. The exterior is clad in natural wood siding that some might call rustic or even outdated. But as you approach the front door, that perception shifts. A floor-to-ceiling entry door instantly makes a statement, setting the tone for a home that’s been designed to reveal itself with elegance and intention. Beyond the front door is a through view of floor to ceiling windows revealing sweeping bay views and an expansive back deck.
Just beyond the threshold, a Japanese-inspired lantern lights the entry, a small but striking nod to the wabi-sabi design trend and organic minimalism that’s so current right now. It says a lot with very little. Wabi Sabi design is described as one of appreciating beauty that is "imperfect, impermanent, and incomplete" in nature. wabi may be translated as "subdued, austere beauty," while sabi means "rustic patina.
In the kitchen, oversized disc-shaped cabinet pulls stopped me in my tracks. These sculptural handles are not only rare, they’re a subtle tribute to authentic mid-century design. In the kitchen, I couldn’t stop admiring the oversized circular cabinet pulls. They’re sculptural and understated, carved from the same wood as the cabinetry, and perfectly in tune with the mid-century modern philosophy of simplicity, function, and material honesty. Their geometric form creates a quiet rhythm, and because they’re built in rather than added on, they feel intentional—like they belong to the architecture, not just the decor. It’s a small detail, but one that speaks volumes about the home’s design integrity.
In the living room, light-toned wood paneling gives a modern nod to the light wood interiors we’re seeing in newer homes. But here, it feels grounded, fresh, and classic. The dining room, the cozy reading room and living room all face the back deck and view side of the home.
Deck, Garden, and Bay Views That Steal the Show
Step outside, and the view opens up. The deck spans the full length of the home, overlooking a lush, flat backyard with roses, plum and, fig trees, and offering sweeping views of the San Francisco Bay. It’s rare to find a home in the Piedmont Hills that offers both elevation and usable outdoor space.
The garden and lounge area below are framed by mature landscaping, creating a private, serene setting.
Upstairs, the west-facing bedrooms offer an even more elevated perspective. The staging, done in true mid-century style, highlights the home’s quiet drama and architectural rhythm.
Bonus Room and Location in the Piedmont School District
One detail that truly sets this home apart is the bonus room tucked just off the stairway near the front entry, hidden behind the garage. Whether used as an office, studio, or guest space, it adds functionality without interrupting the home’s flow. The street-level garage provides easy access, a small but meaningful luxury.
Located within the prestigious Piedmont City Unified School District, this home sits in one of the most sought-after areas in the East Bay real estate market. It’s ideal for families who want architectural style, Bay views, and top-rated schools all in one address.
This is the kind of home that doesn’t try too hard, it simply is. And for buyers who appreciate intentional design, subtle drama, and timeless mid-century details, it’s a quiet masterpiece.
If you’re drawn to homes with history, soul, and thoughtful design, I’d be honored to represent you.
Subscribe to the blog for weekly picks from Piedmont, Oakland, Berkeley, Orinda, Lafayette, and beyond





Comments